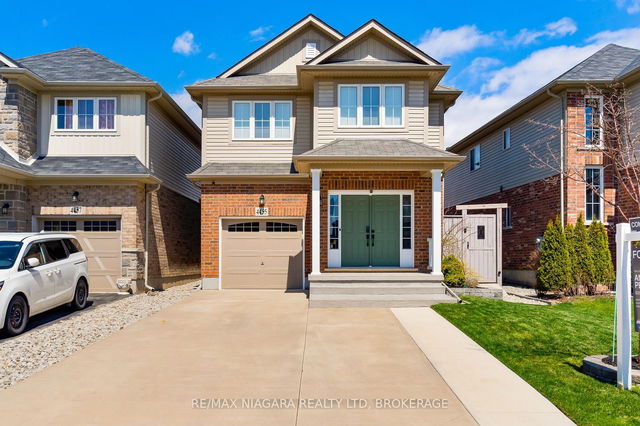Size
-
Lot size
3564 sqft
Street frontage
-
Possession
Flexible
Price per sqft
$400 - $533
Taxes
$5,503.86 (2024)
Parking Type
-
Style
2-Storey
See what's nearby
Description
Welcome to your perfect family retreat, offering over 2,500 sq/ft of beautifully finished living space. This thoughtfully updated home boasts 5 bedrooms, 4 bathrooms, a fully finished basement, a concrete driveway and a private backyard oasis. Inside, soaring ceilings and expansive windows flood the home with natural light, creating a bright and airy atmosphere. The main floor flows effortlessly with open-concept living and dining areas, while a cozy family room with a fireplace invites you to unwind. The show-stopping new kitchen, complete with elegant waterfall quartz countertops and generous prep space, perfect for everyday living and entertaining. Upstairs, 4 oversized bedrooms and 2 full bathrooms, along with a convenient laundry room featuring built-in cabinetry. The fully finished basement adds versatile space ideal for a home theatre, gym, a bedroom and a 4th full bathroom. Step outside to your own private outdoor haven, a covered deck with a built-in TV area, a designated hot tub zone, a children's play set, a custom shed and beautiful Japanese maples that enhance the serene, low-maintenance landscaping. Located in close proximity to schools, shopping, highway access, the Chippawa boat ramp, scenic wooded trails, a brand-new recreational facility, and the new hospital.
Broker: RE/MAX NIAGARA REALTY LTD, BROKERAGE
MLS®#: X12098756
Open House Times
Saturday, Apr 26th
2:00pm - 4:00pm
Sunday, Apr 27th
2:00pm - 4:00pm
Property details
Parking:
4
Parking type:
-
Property type:
Detached
Heating type:
Forced Air
Style:
2-Storey
MLS Size:
1500-2000 sqft
Lot front:
33 Ft
Lot depth:
108 Ft
Listed on:
Apr 23, 2025
Show all details
Rooms
| Level | Name | Size | Features |
|---|---|---|---|
Second | Bathroom | 0.0 x 0.0 ft | |
Second | Bedroom 4 | 12.5 x 9.0 ft | |
Second | Primary Bedroom | 12.0 x 15.2 ft |
Show all
Instant estimate:
orto view instant estimate
$8,523
lower than listed pricei
High
$828,146
Mid
$791,476
Low
$759,480







